849 Mohawk Drive, Fonda, NY 12068
| Listing ID |
10572808 |
|
|
|
| Property Type |
House |
|
|
|
| County |
Montgomery |
|
|
|
| Township |
Mohawk |
|
|
|
|
| School |
FONDA-FULTONVILLE CENTRAL SCHOOL DISTRICT |
|
|
|
| Total Tax |
$3,100 |
|
|
|
| FEMA Flood Map |
fema.gov/portal |
|
|
|
| Year Built |
1780 |
|
|
|
|
#1145 Northeastern Montgomery County - on just over 1/2 acre, we now have a 238 year old colonial that has just been totally remodeled. It has 2538 square feet of living space and you will be proud to own this one. Nicely shaded lawn, not far from the Mohawk River. In fact you can see it clearly from the second story when the leaves are off. One near neighbor separated by 2 garages and she never goes outside. And there won't be any others. There are Norway and silver maple trees and a few locusts, all fairly large, and there are plenty of flowering bushes. There is a new steel roof over the home. It has vinyl siding, all thermopane windows, and the basement walls have been insulated. Additional insulation was added to walls of 2 rooms and to the attic. And you'll find a brand-new oil 2 zone hot water furnace and a newer tank. There is a 12-16' back deck, partly covered with a roof, and it has sliding glass doors. And by each of the other outside doors are small covered porches. Water is from your choice of dug wells. We have been using just one and can report it has very good water. Oil-fired hot water, the cheapest around. There is a new 200 amp electric entrance and quite a bit of rewiring and plumbing was done. Inside, there is an open floor plan between the kitchen, dining room and living room. The living room is 19x19' and has a beamed ceiling, an original fireplace (set up for gas logs, but can also convert back to wood), a new red oak floor and wainscoting. The kitchen is large and well-lit with lots of cabinet and counter space, Corian and tile counters and island. And there is a pantry. Lots of window space too, so it's bright. On the east end are 2 rooms with an arched doorway between them. One is carpeted (Berber carpet) and the other has refinished plank floors. They are each about 10x19'. Between them is a wide downstairs hallway, which runs parallel to the axis of the house, unusual for a home from this era. Behind it is a very large full bath and laundry. The laundry portion is hidden behind curtains. There is a huge mirror and a makeup/vanity counter besides the usual one with the sink. Upstairs there is another wide hallway, also parallel to the home's axis. On one end is a 19x19' bedroom with refinished plank floors and a mock fireplace. The other side has a 10x12' bedroom with refinished plank floors, and a 12x20' bedroom with 12" of closet space and a mock fireplace. There is also a new full bath, with an oversized shower, no tub. Off to the side is an 18x18 walk-in attic. If you like to see trains go by, this is a good place for it. The tracks are 20' below and 100' beyond the property boundary. A tiny pond separates them. There is a one car garage on the property, but it is in poor shape and contributes no value. We ask $149900 here and the taxes are just over $3000. We do not take any of the tax deductions you may qualify for. This is owned by Vinyard's Choice and we can creatively help a qualified buyer get the place - or we will discount 5% for cash, your choice.
|
- 3 Total Bedrooms
- 2 Full Baths
- 2500 SF
- 0.54 Acres
- Built in 1780
- Renovated 2018
- 2 Stories
- Available 2/25/2019
- Colonial Style
- Partial Basement
- Lower Level: Unfinished, Walk Out
- Renovation: NEW - roof, furnace, sheetrock, paint, wiring, insulation, flooring, bath, plumbing....
- Open Kitchen
- Tile Kitchen Counter
- Oven/Range
- Refrigerator
- Carpet Flooring
- Hardwood Flooring
- Vinyl Flooring
- 8 Rooms
- Entry Foyer
- Living Room
- Dining Room
- Study
- Primary Bedroom
- Media Room
- Kitchen
- Laundry
- First Floor Bathroom
- 1 Fireplace
- Baseboard
- Hot Water
- 2 Heat/AC Zones
- Oil Fuel
- 200 Amps
- Frame Construction
- Vinyl Siding
- Metal Roof
- Private Well Water
- Private Septic
- Deck
- Open Porch
- Covered Porch
- Room For Pool
- Driveway
- Trees
- Water View
- Stream View
- Pond View
- Stream Waterfront
- Pond Waterfront
- Water Frontage: some
- Laundry in Building
- Basement Access
- Storage Available
- Sold on 3/28/2019
- Sold for $147,500
- Buyer's Agent: Roland Vinyard
- Company: Vinyard's Choice
Listing data is deemed reliable but is NOT guaranteed accurate.
|



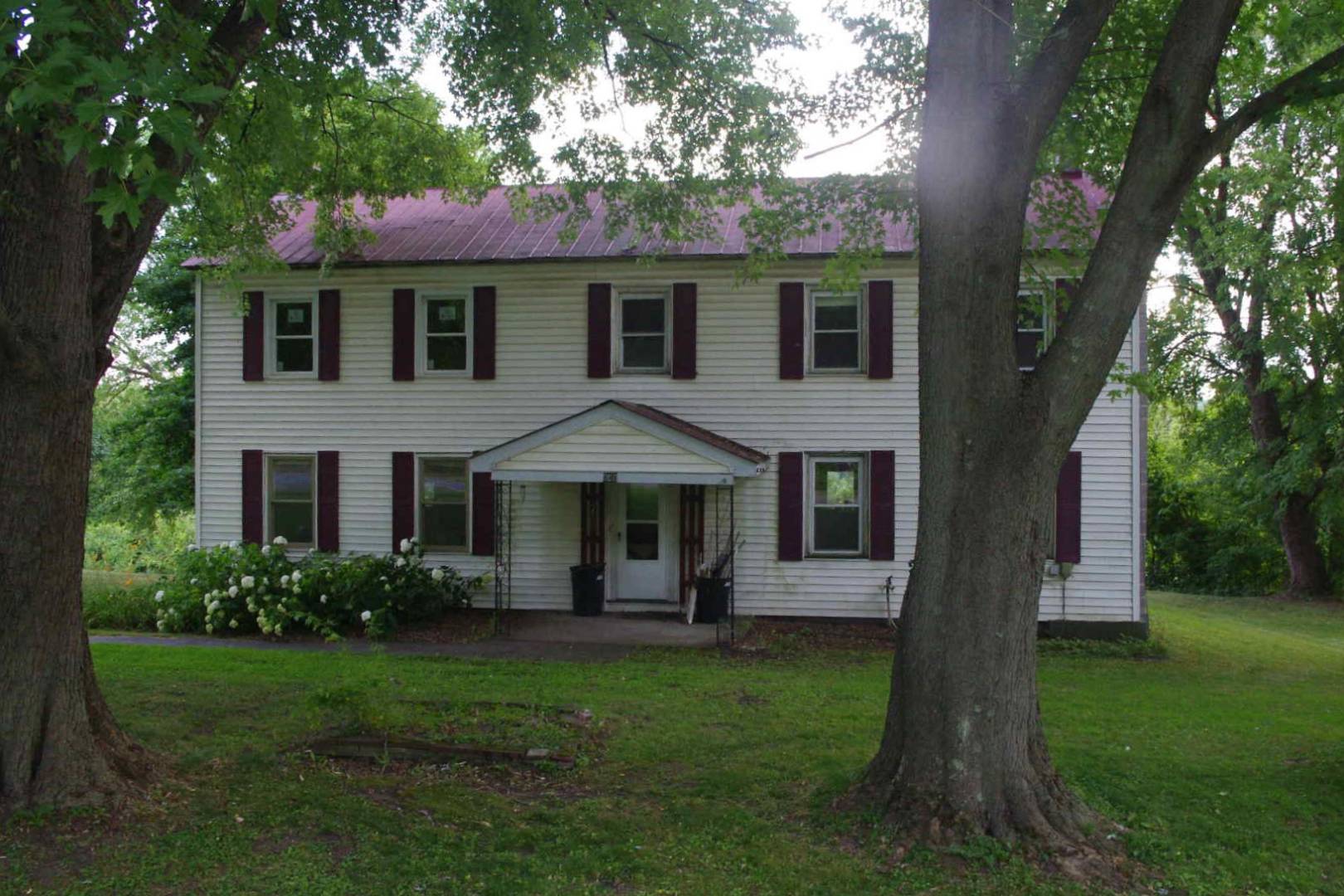


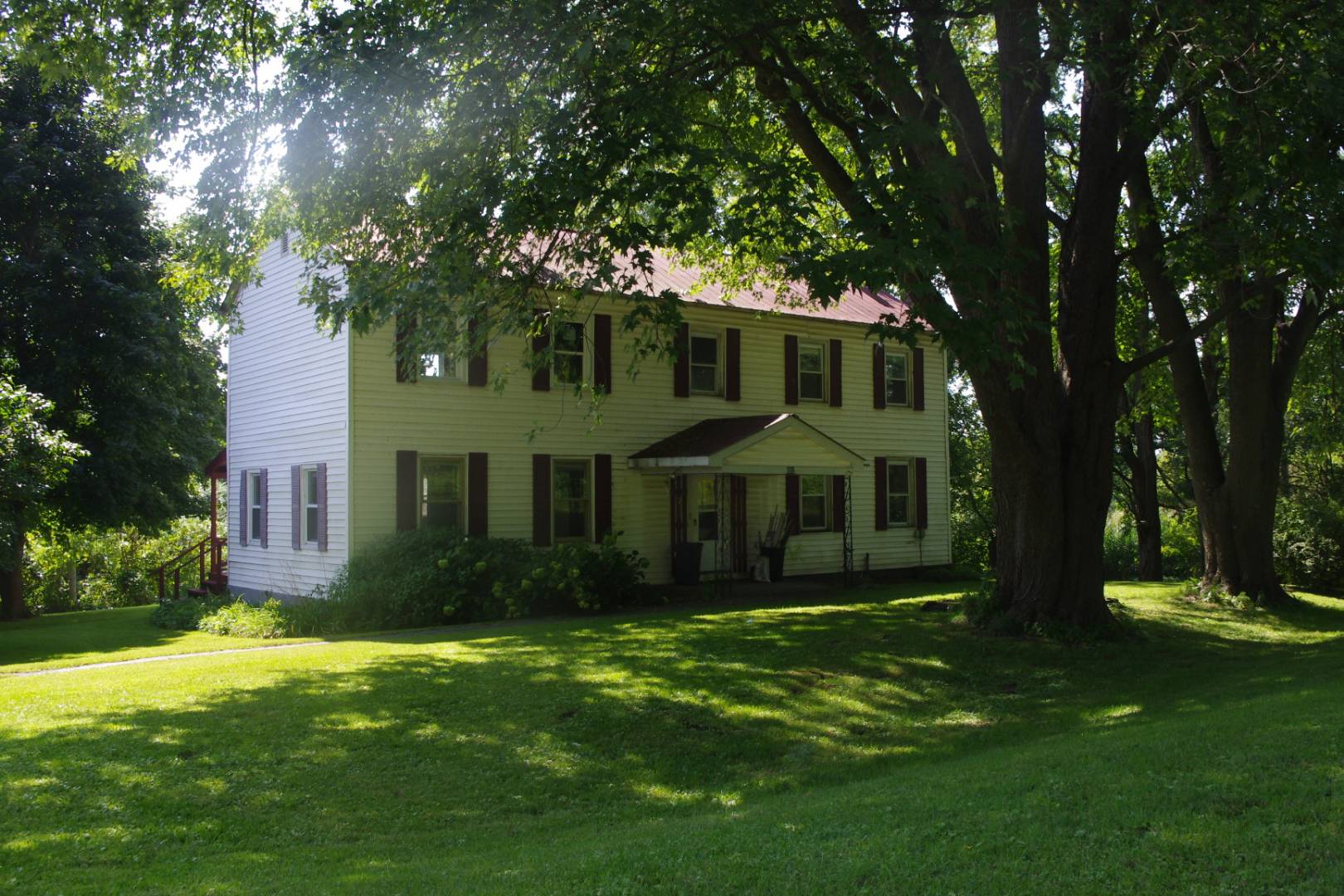 ;
;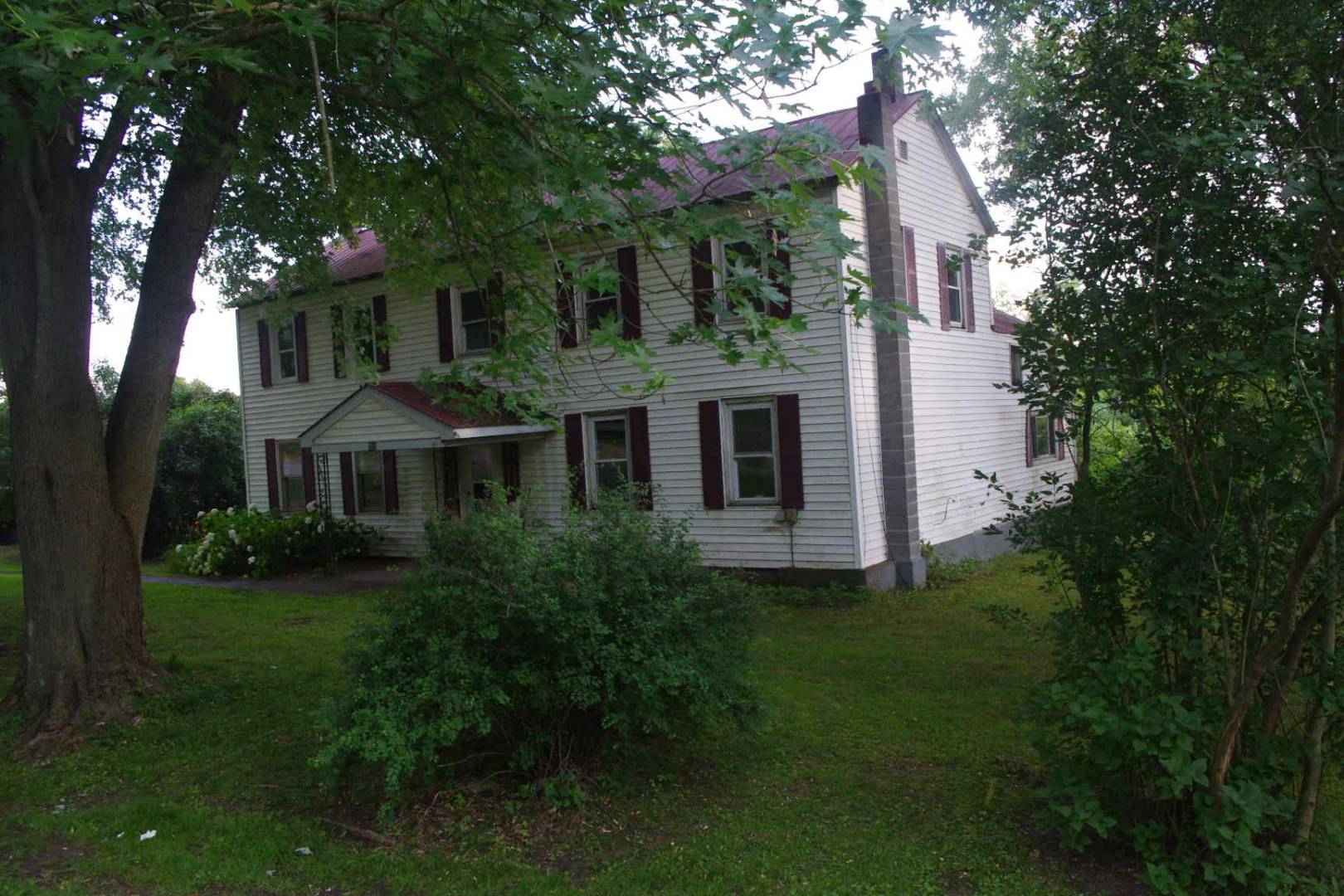 ;
;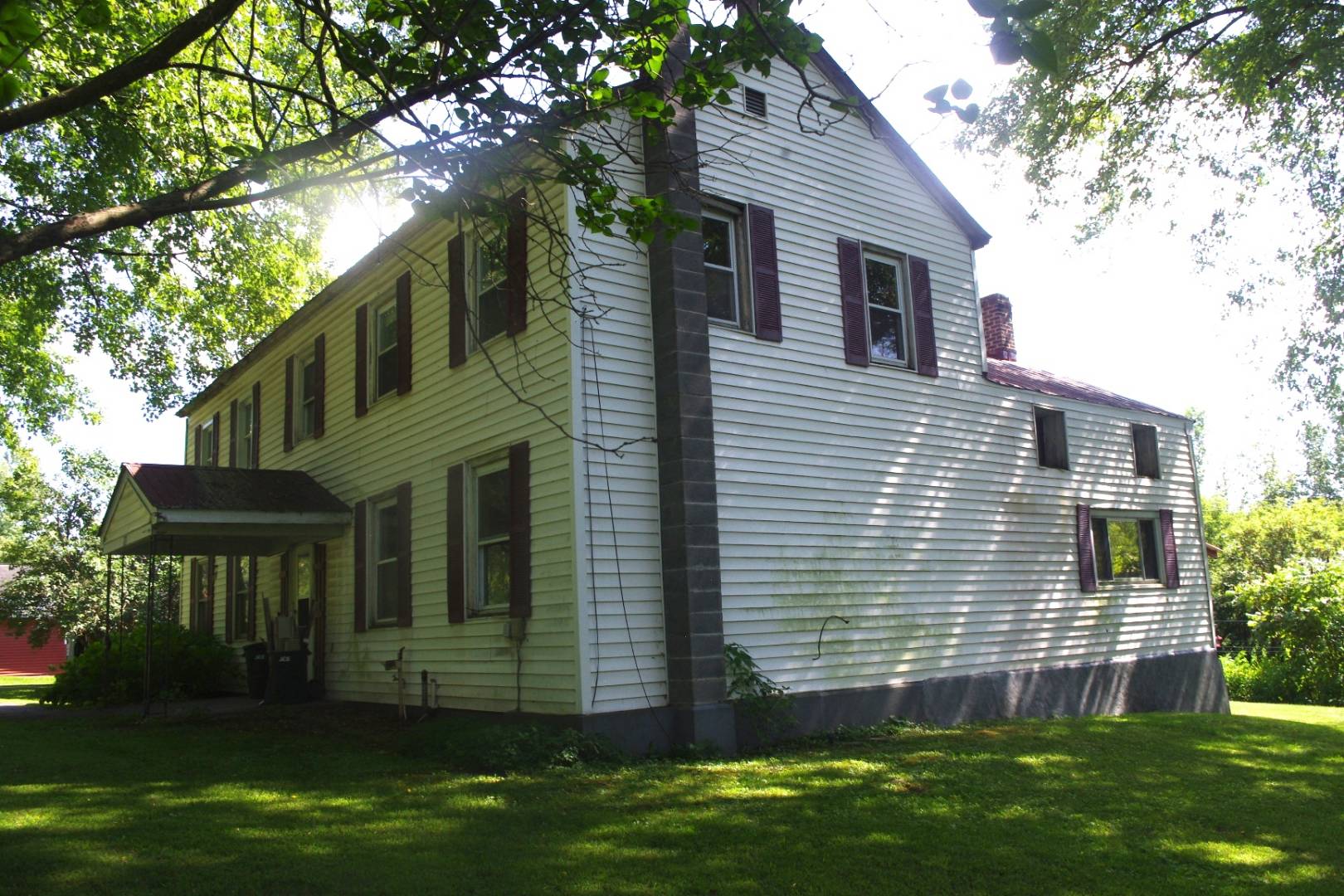 ;
;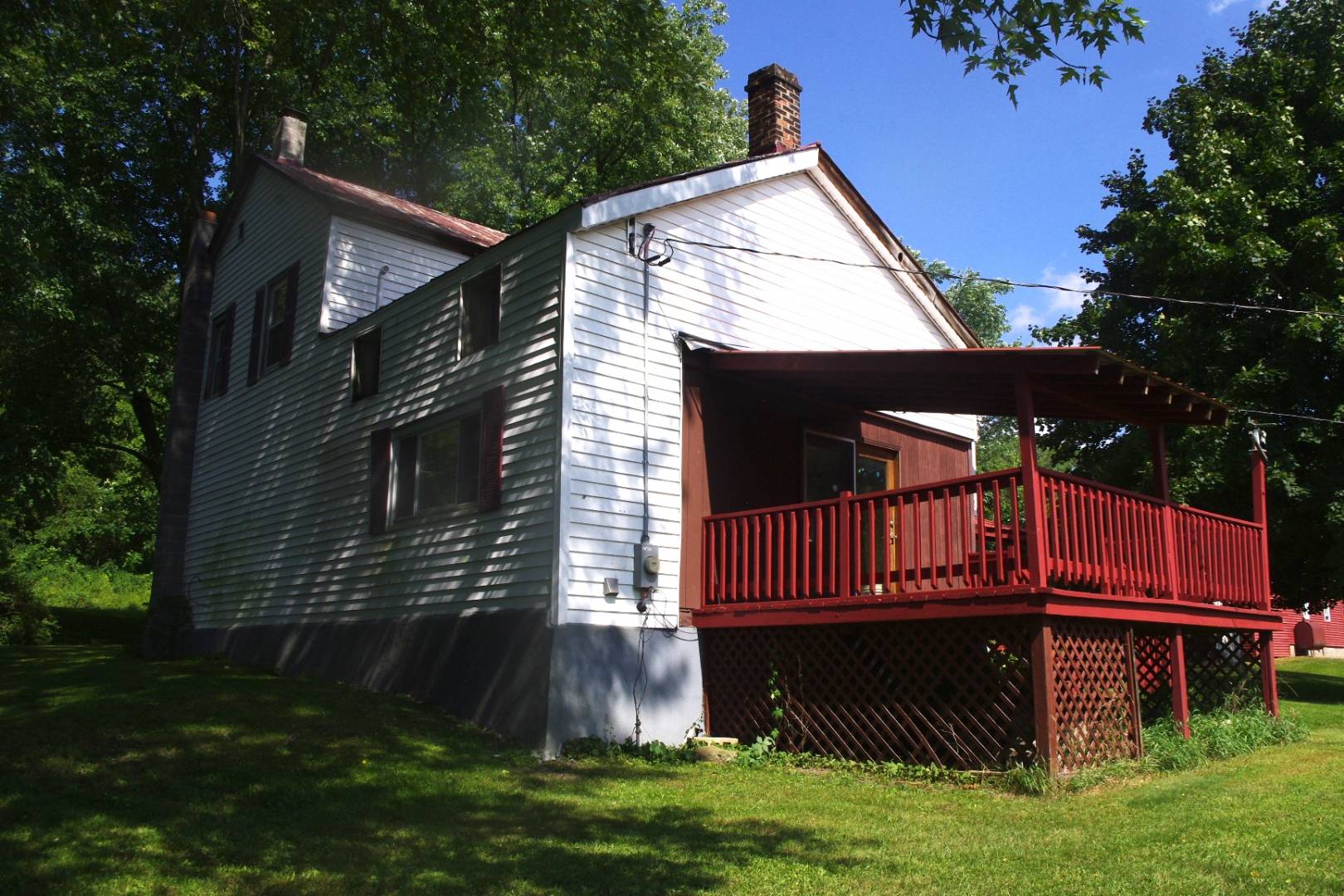 ;
;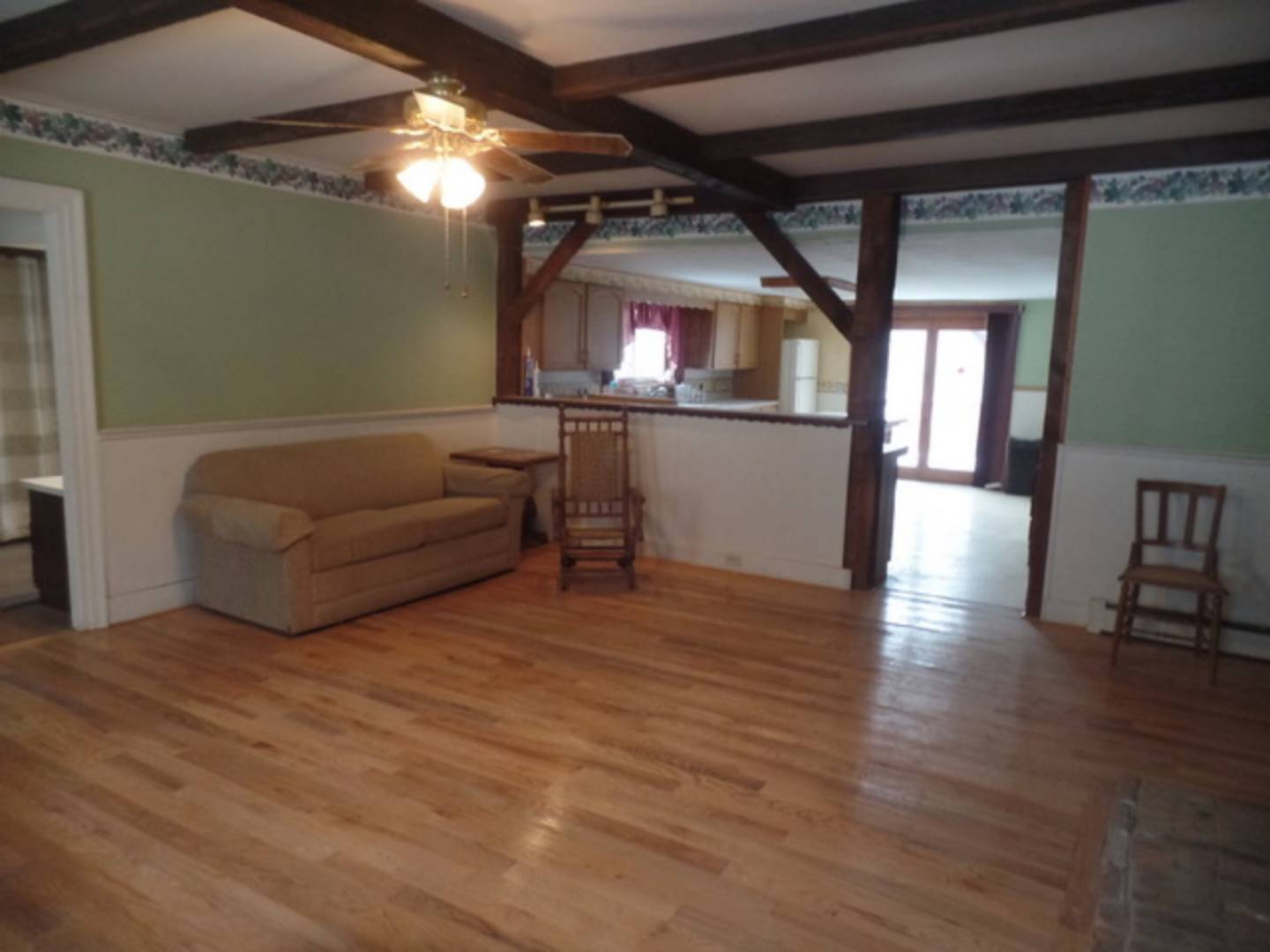 ;
;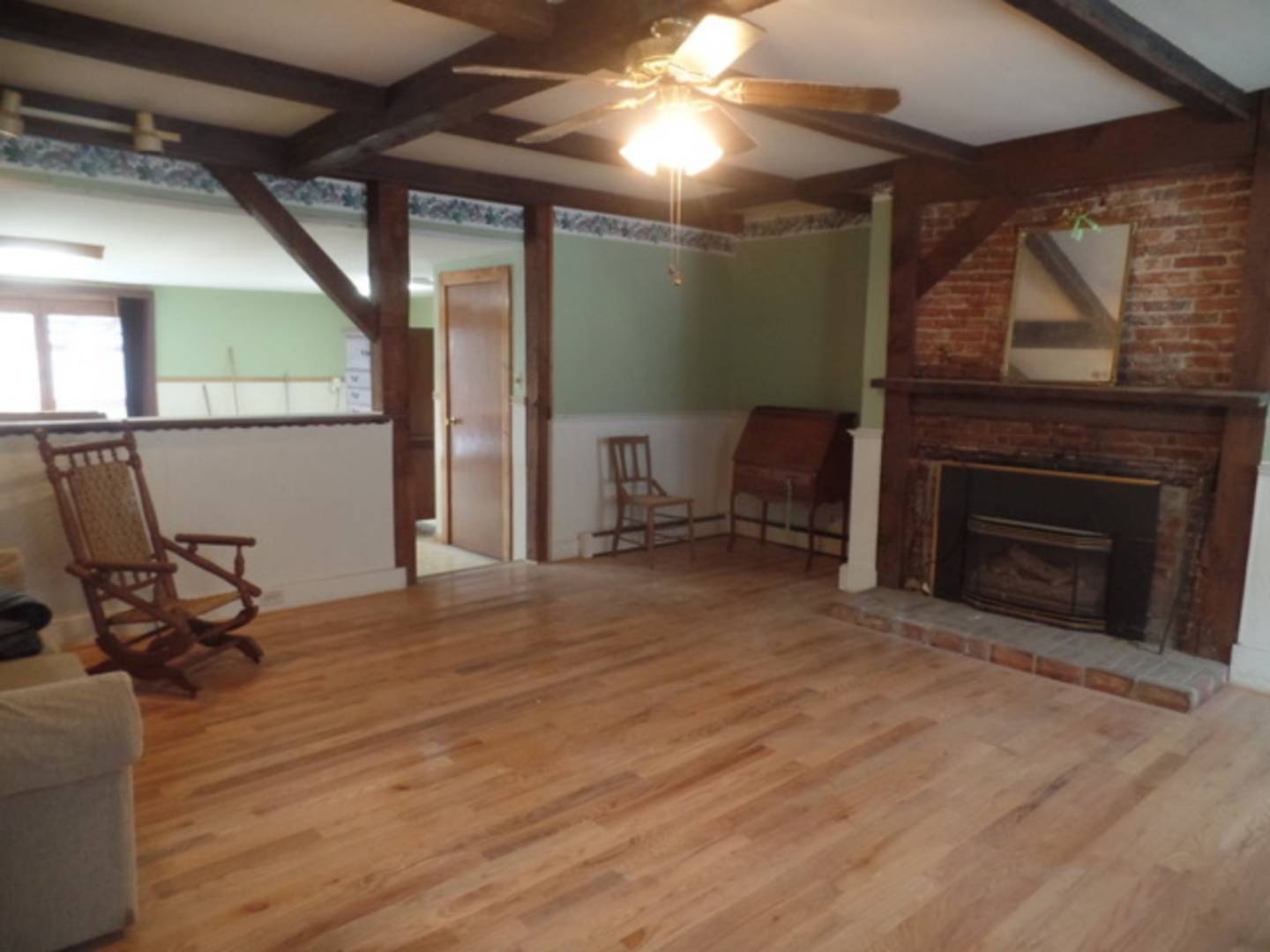 ;
;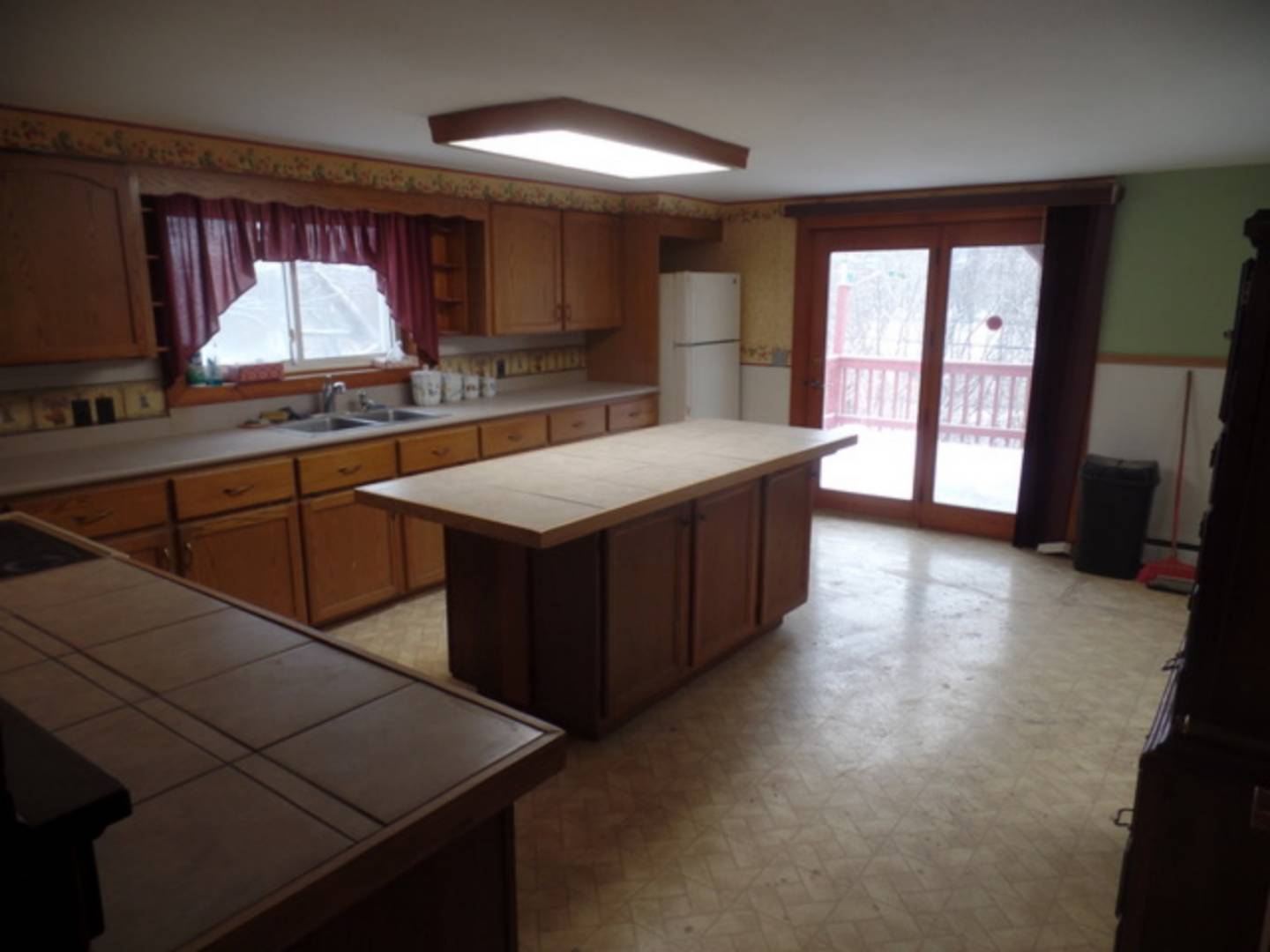 ;
;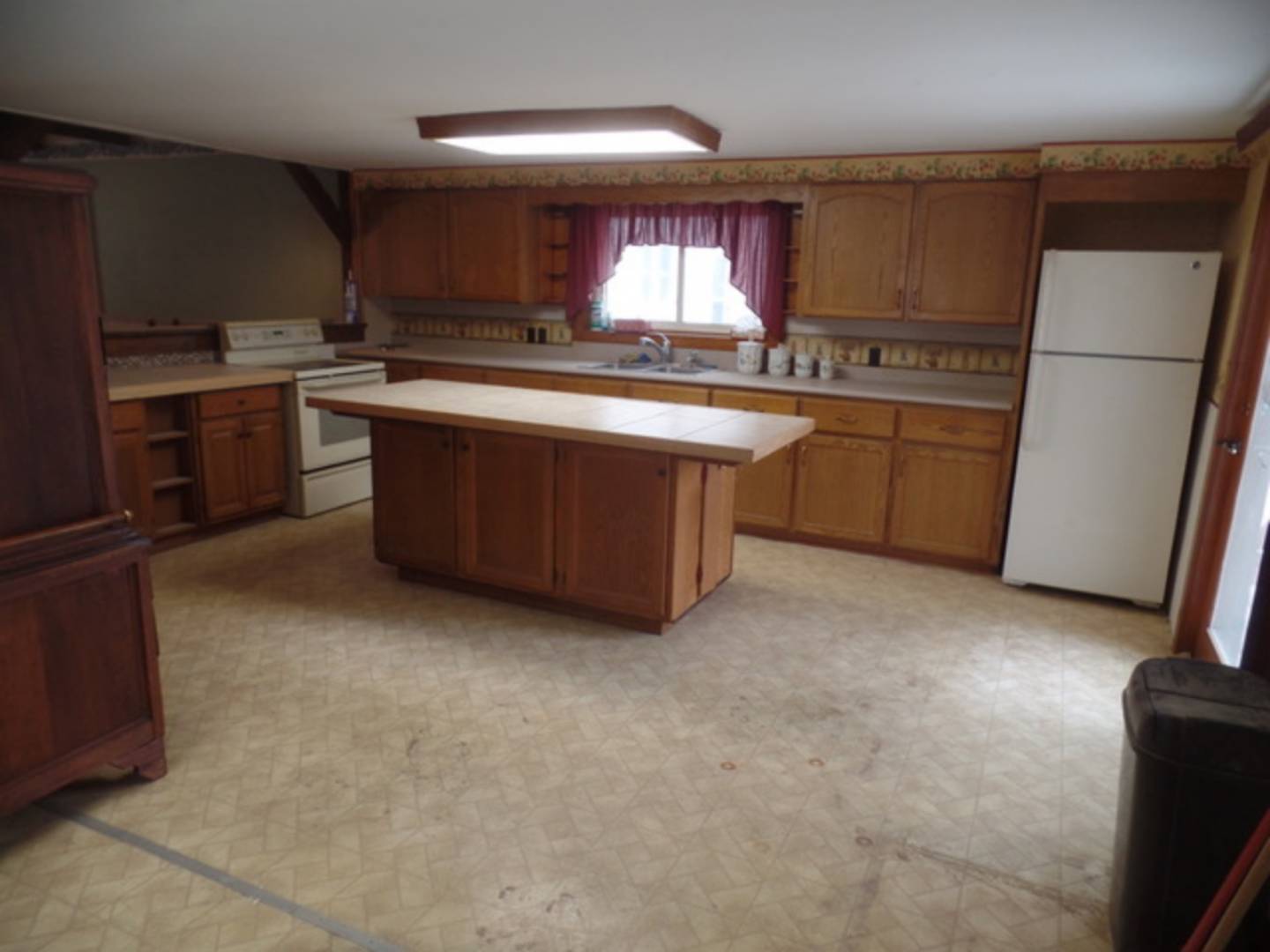 ;
;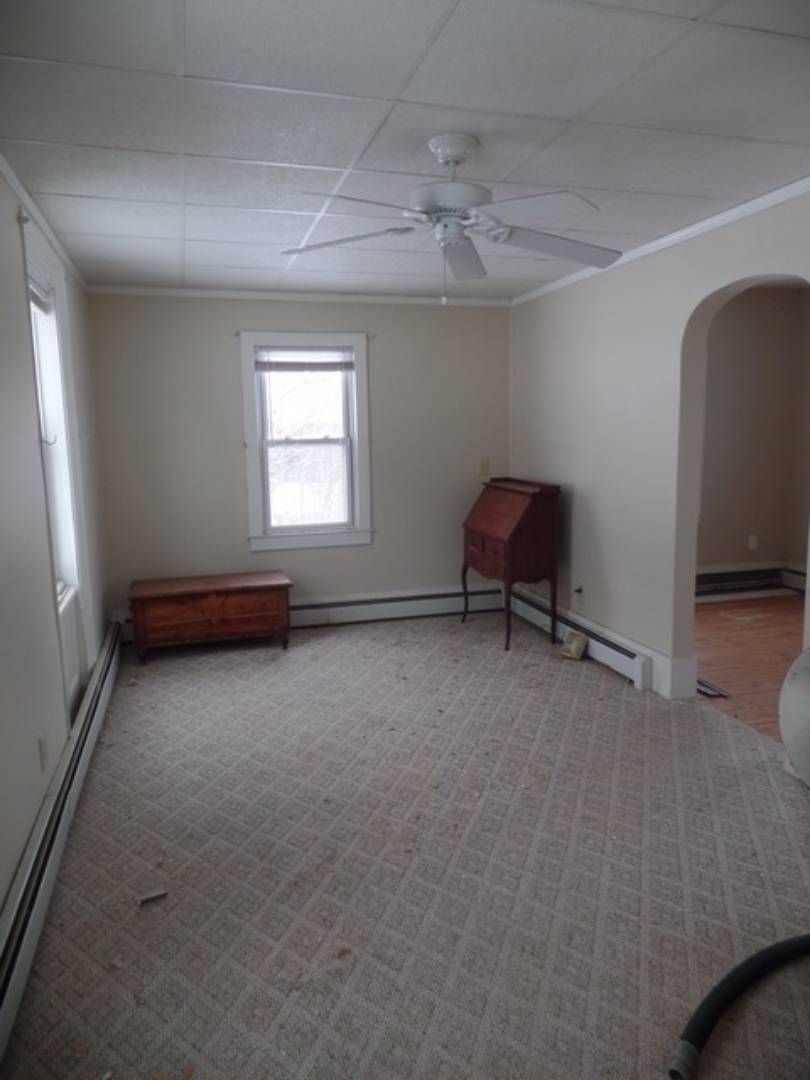 ;
;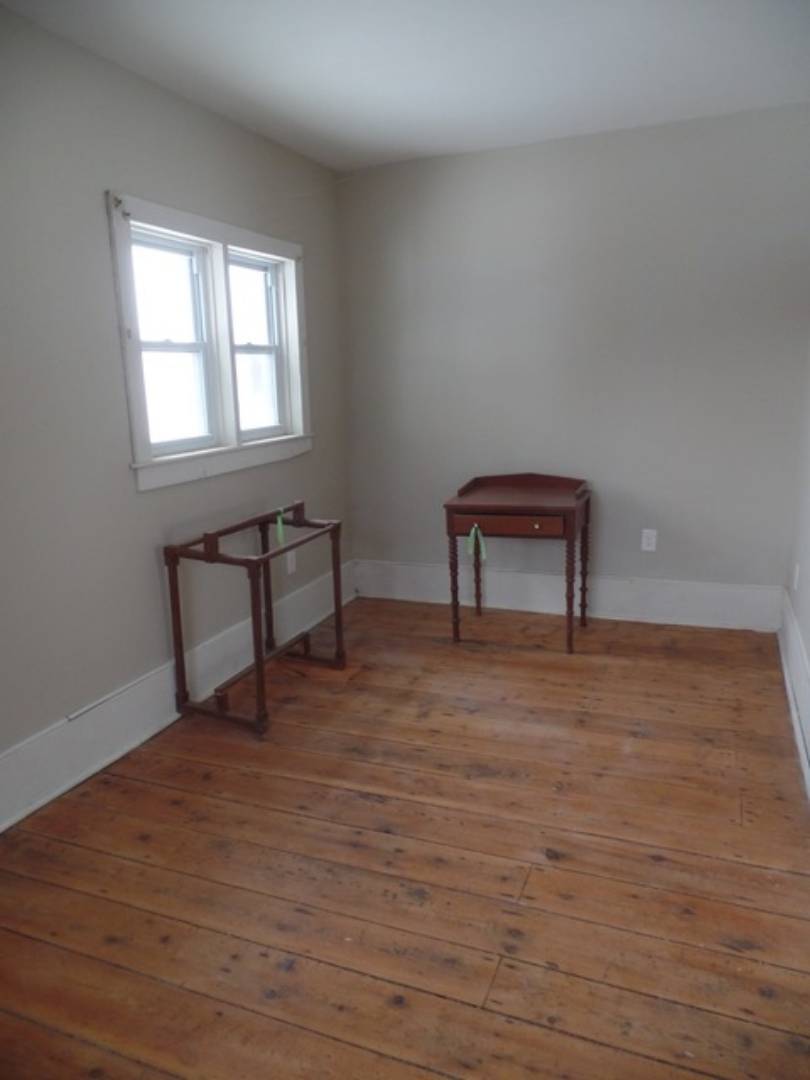 ;
;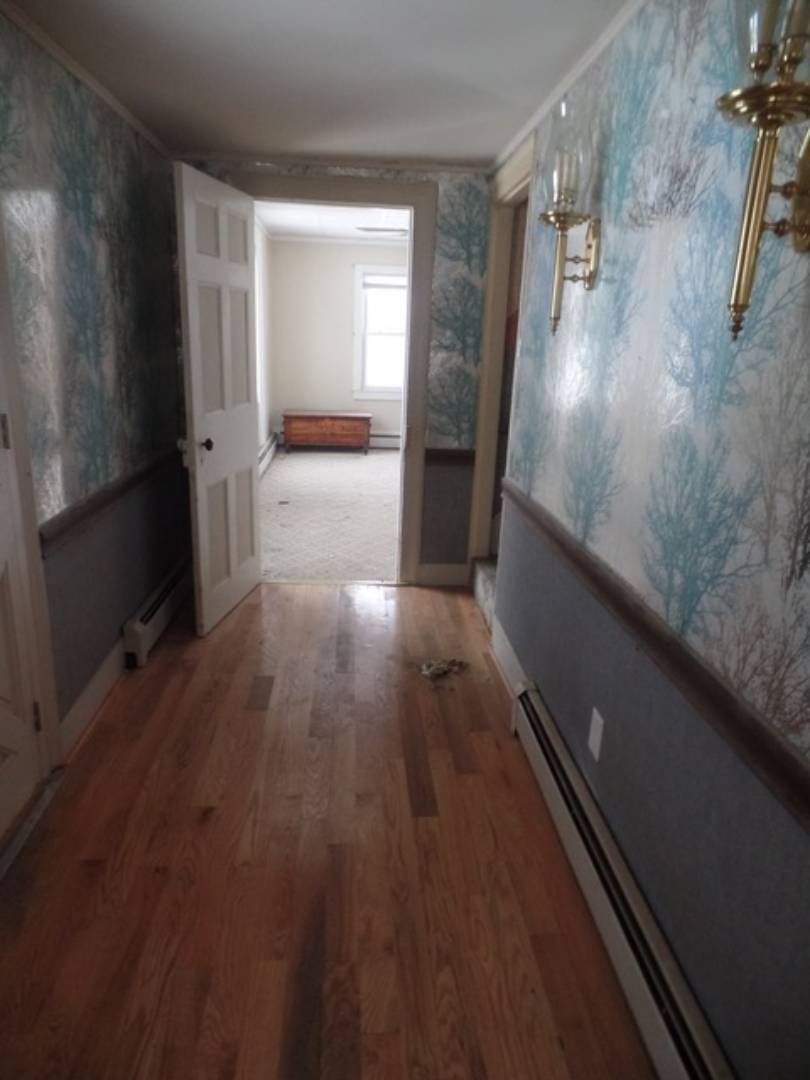 ;
;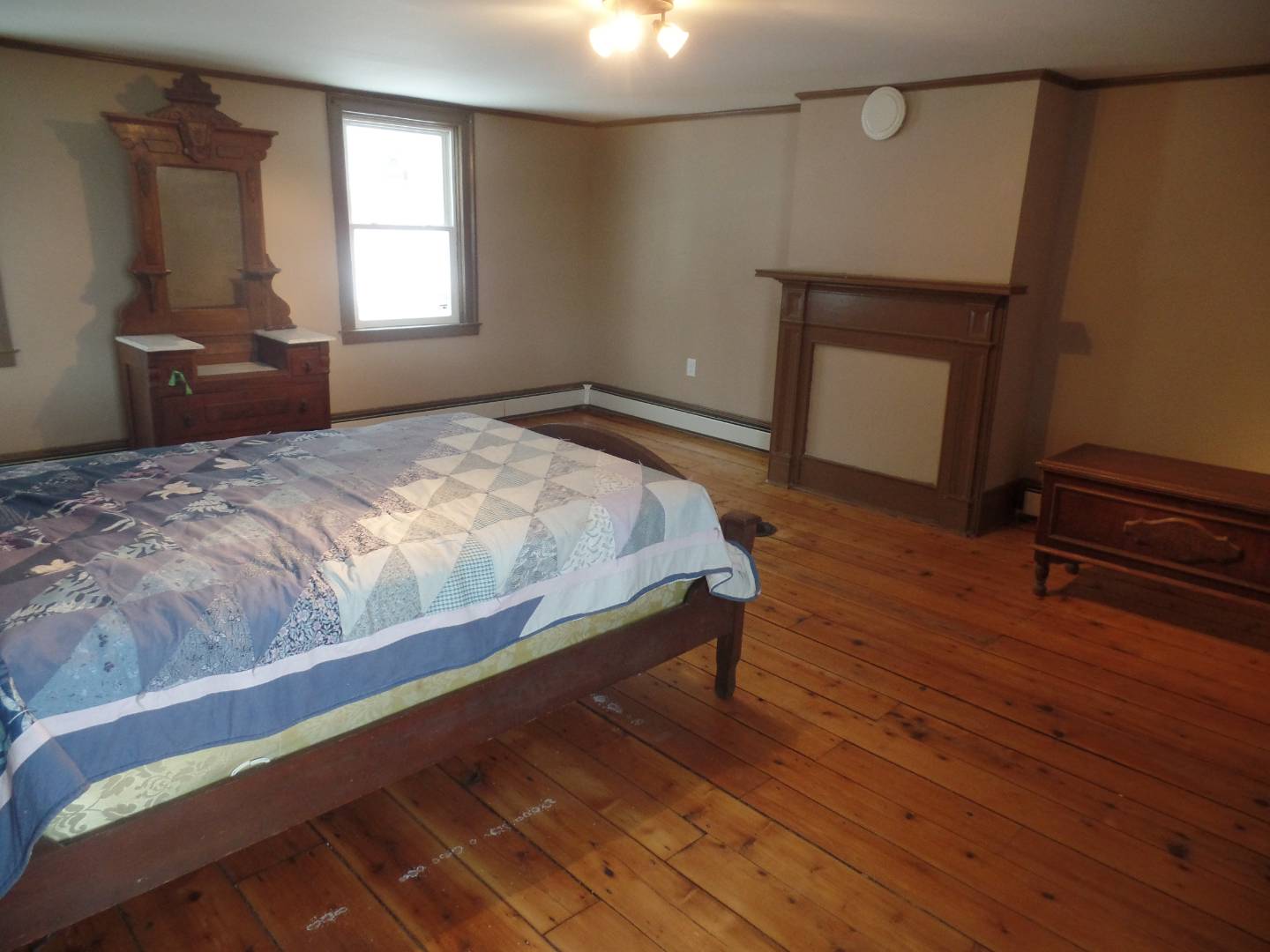 ;
;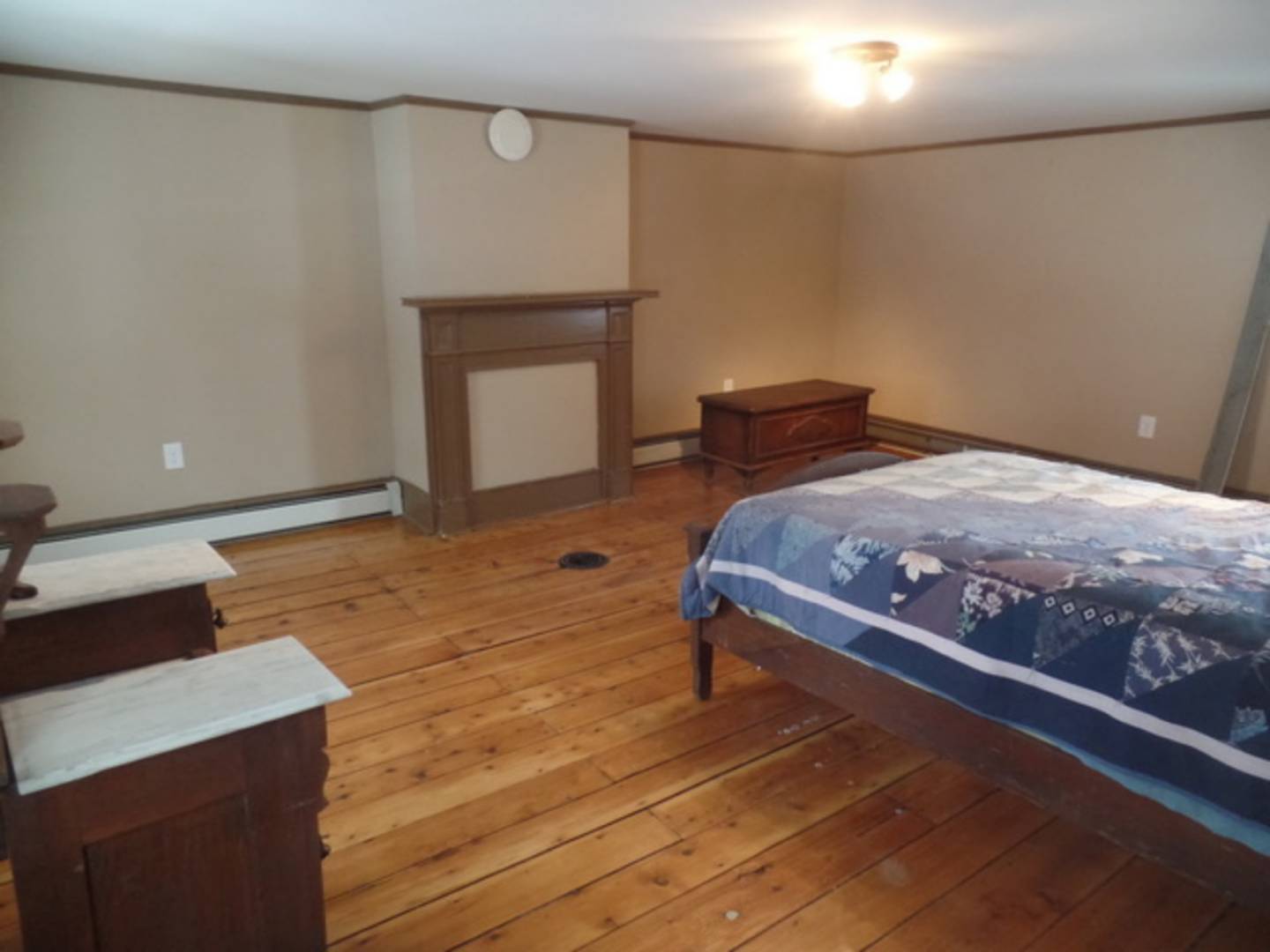 ;
;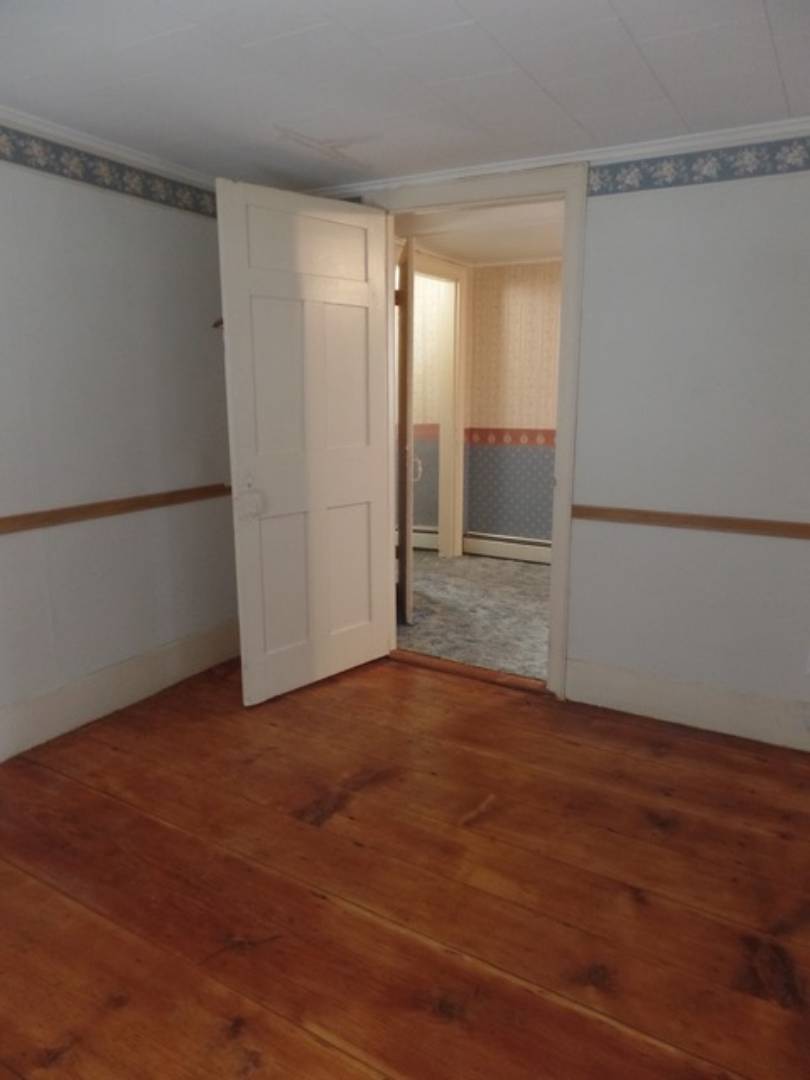 ;
;